Plans
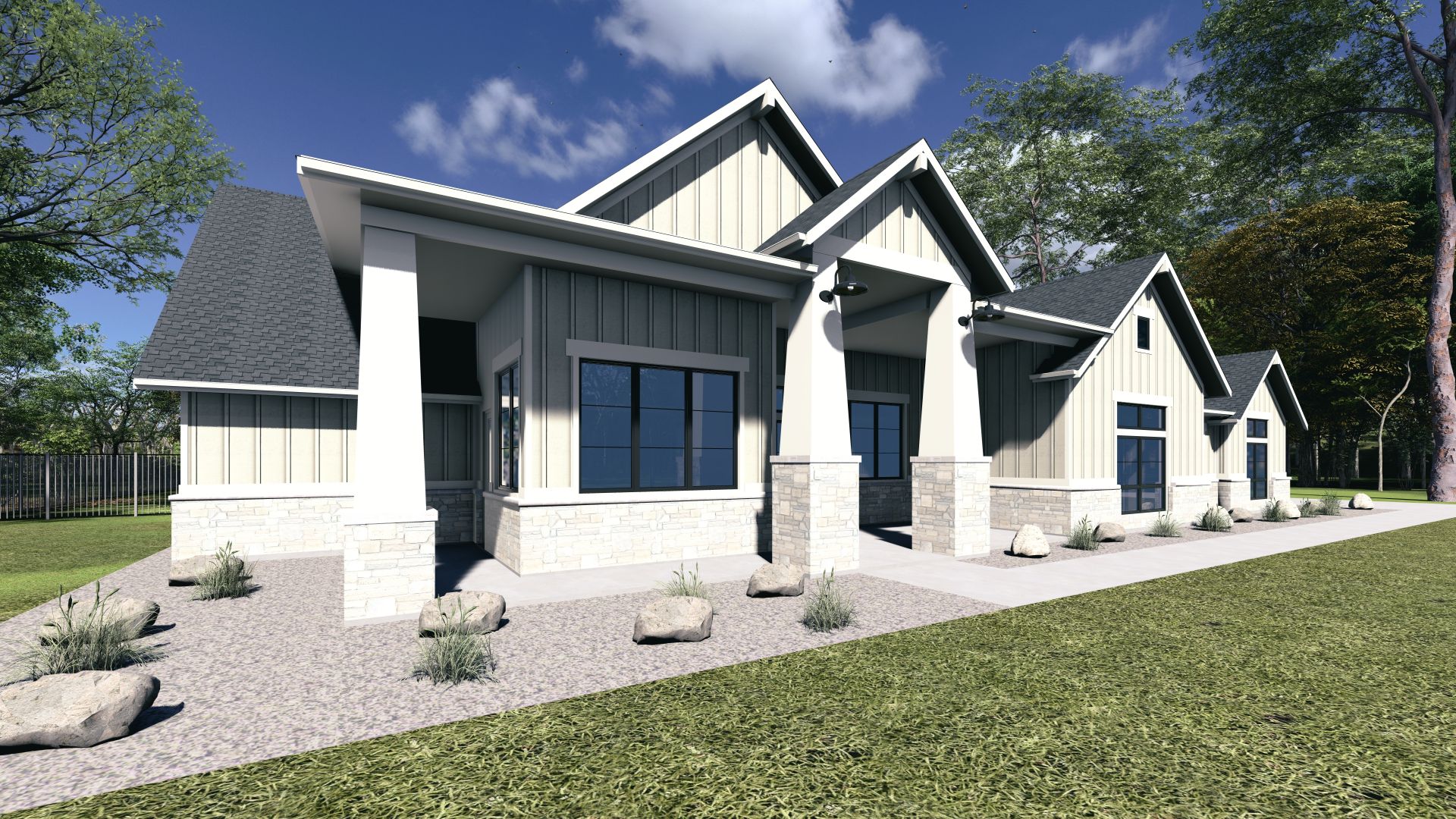
The Deer Valley
- Plan Number Plan 4040
- Living Sq Ft 4321
- Overall Width 96'
- Overall Depth 77'
- Bedrooms 4
- Bathrooms 6
- Stories 1
- Options Available Yes
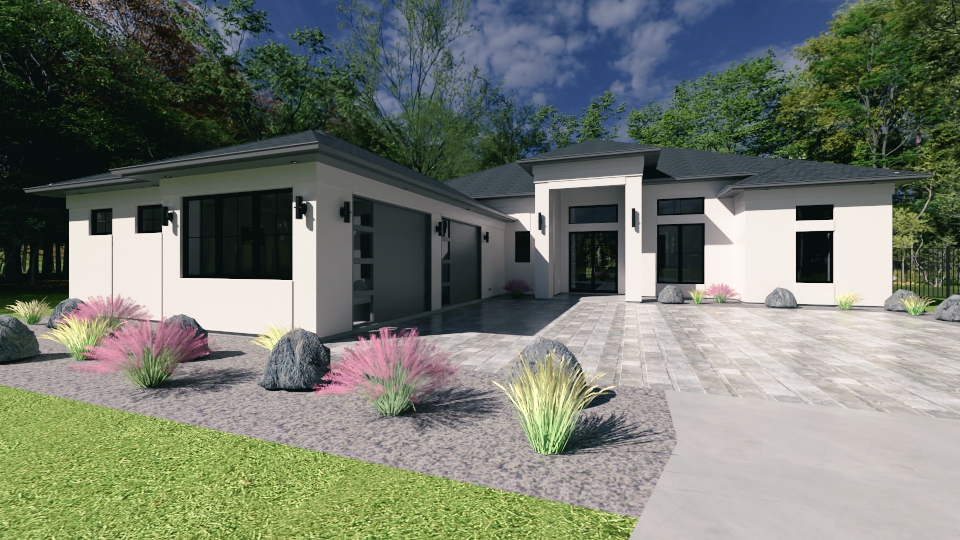
The Sandpiper
- Plan Number Plan 1312
- Living Sq Ft 3316
- Overall Width 65'
- Overall Depth 99'
- Bedrooms 3/4
- Bathrooms 6
- Stories 1
- Options Available Yes /Game Room/Guest Suite
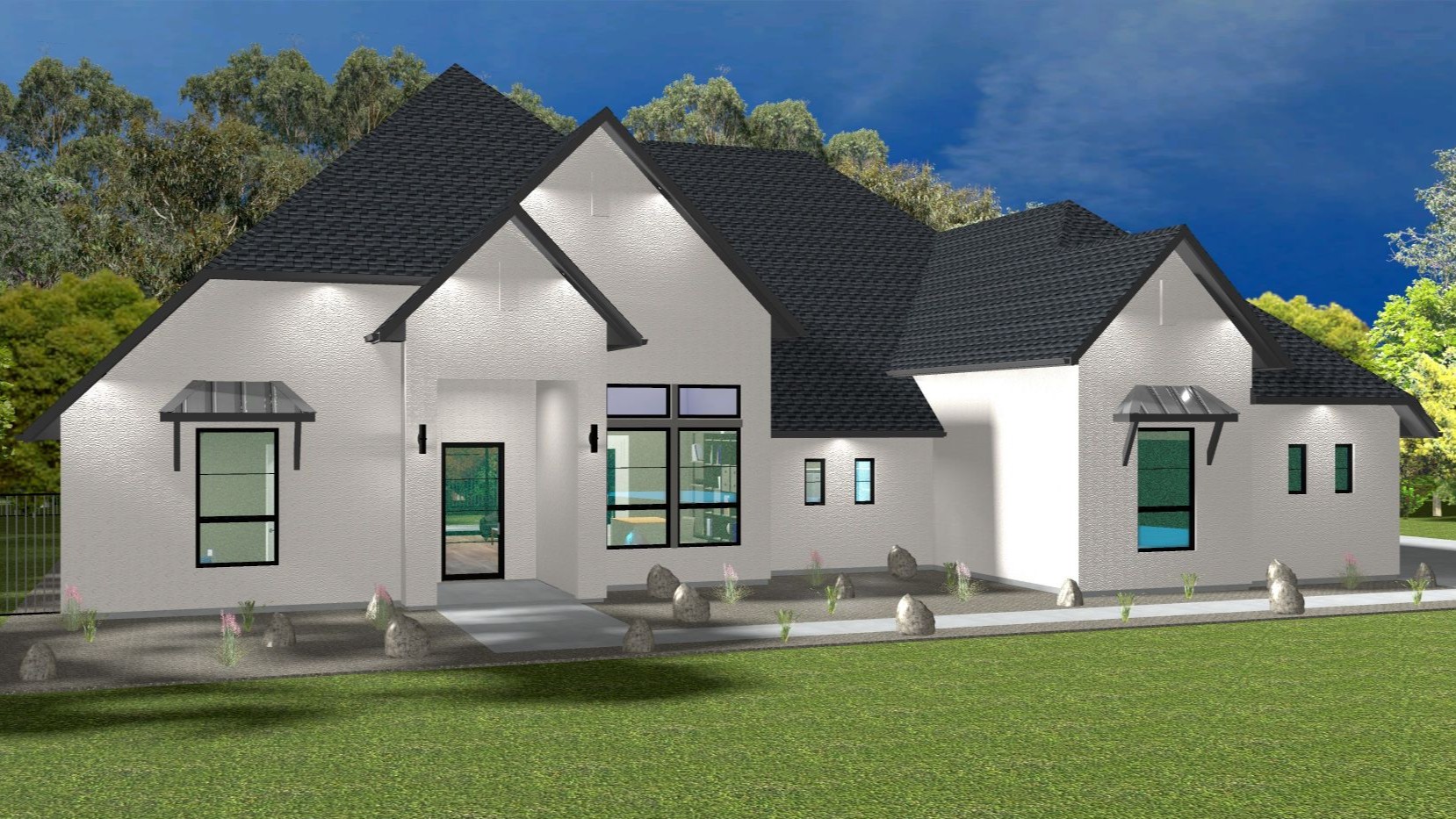
The Sanctuary
- Plan Number Plan 1313
- Living Sq Ft 3250
- Overall Width 83'
- Overall Depth 75'
- Bedrooms 3
- Bathrooms 3
- Stories 1
- Options Available Yes
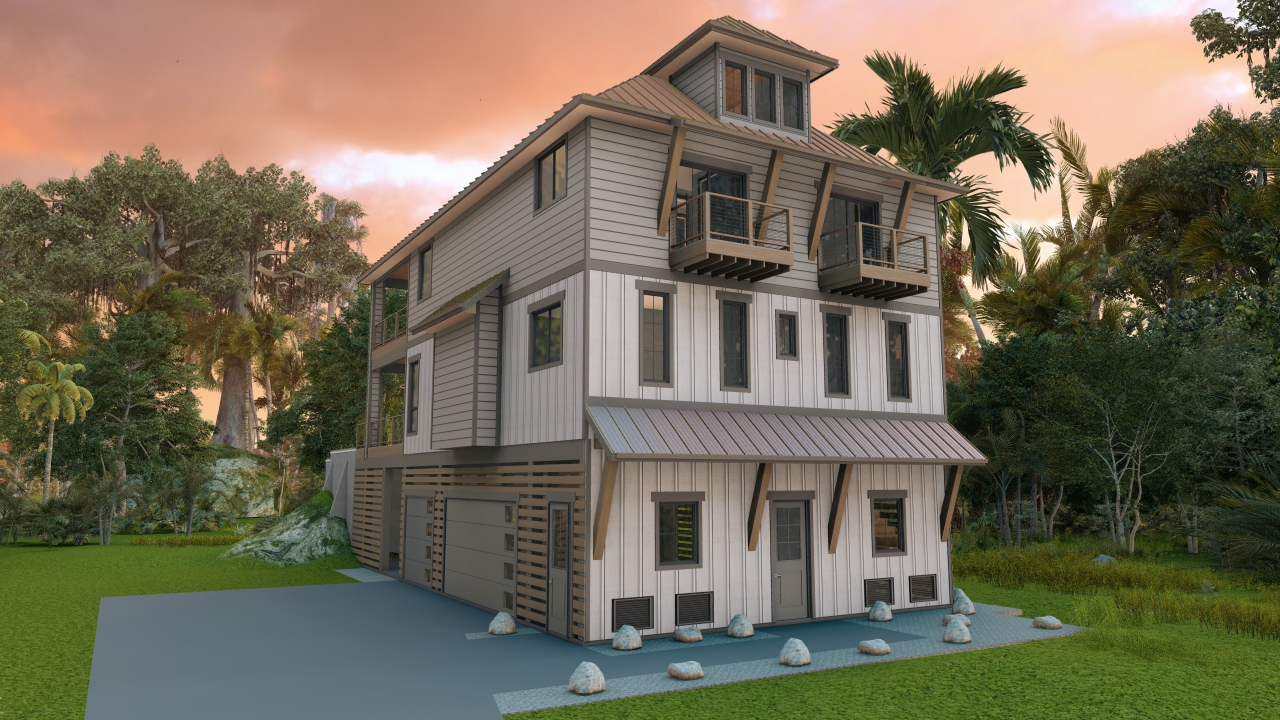
The Gulf Shores
- Plan Number Plan 2810
- Living Sq Ft 2992
- Overall Width 32'
- Overall Depth 56' (Excluding Pool)
- Bedrooms 3/4
- Bathrooms 3
- Stories 3
- Options Available Yes
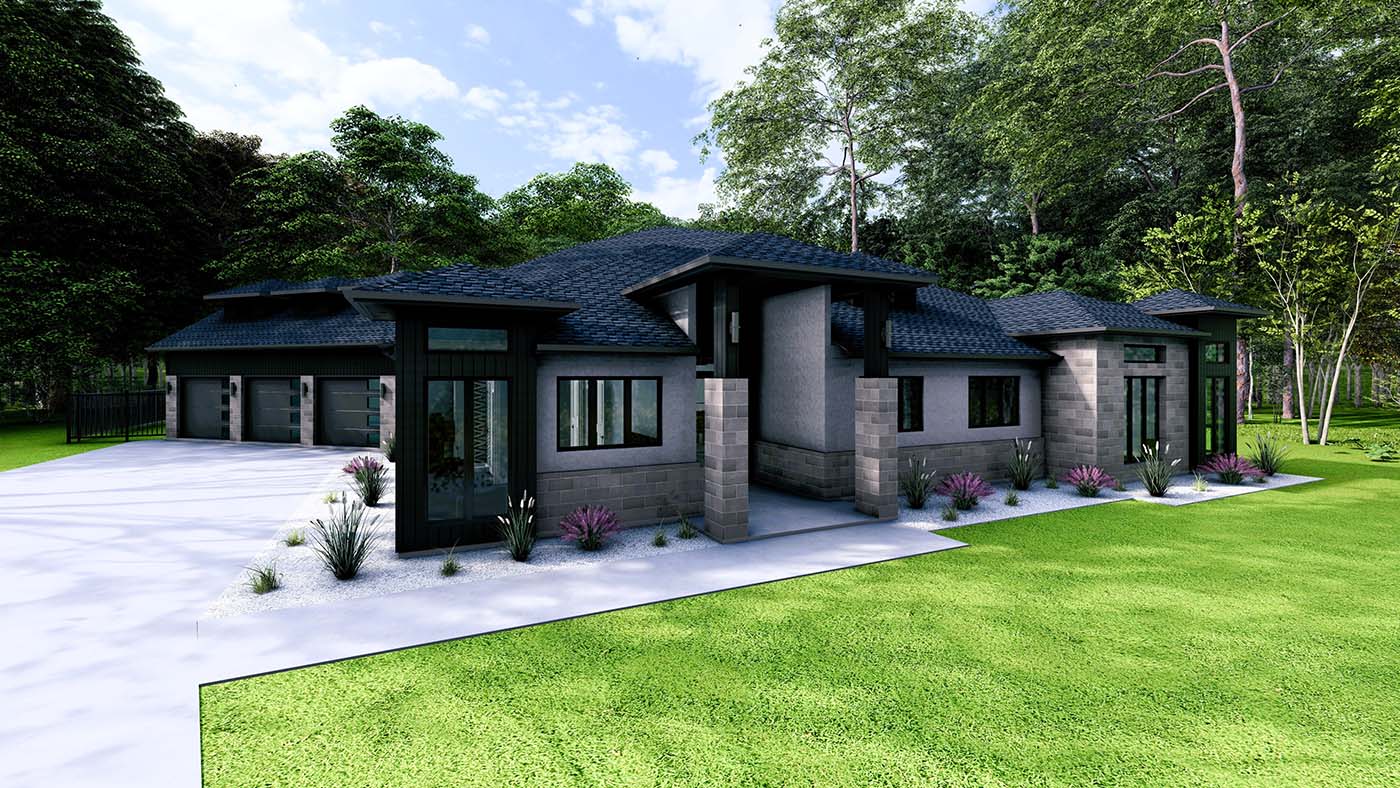
The Lone Peak
- Plan Number Plan 4005
- Living Sq Ft 3685
- Overall Width 95'
- Overall Depth 92'
- Bedrooms 3
- Bathrooms 6
- Stories 1
- Options Available Bonus Room above Garage
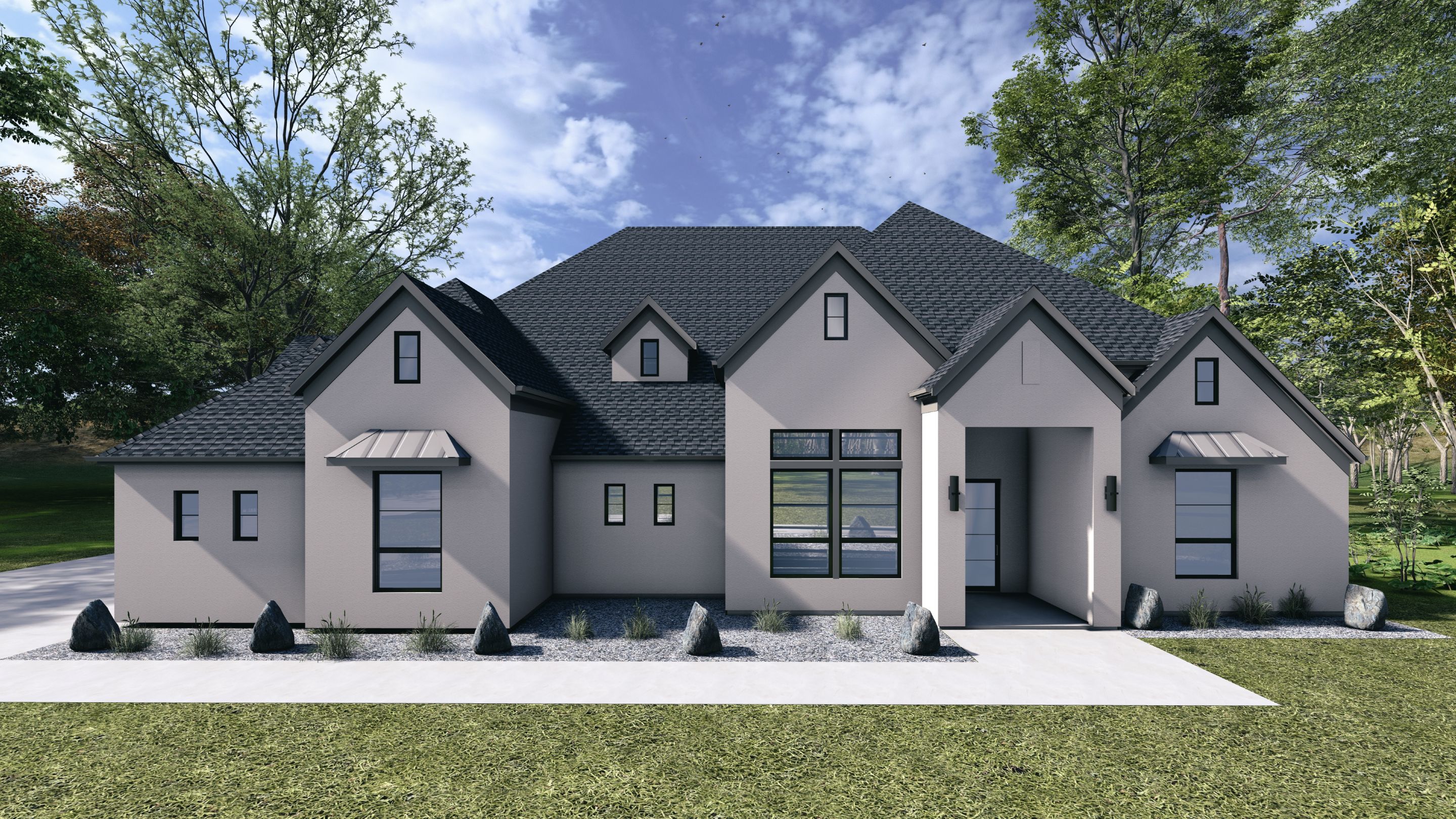
The Riverside II
- Plan Number Plan 3050
- Living Sq Ft 3170
- Overall Width 92'
- Overall Depth 70'
- Bedrooms 3/4
- Bathrooms 3.5/4.5
- Stories 1
- Options Available Guest Suite / Co-Living Suite / Game Room
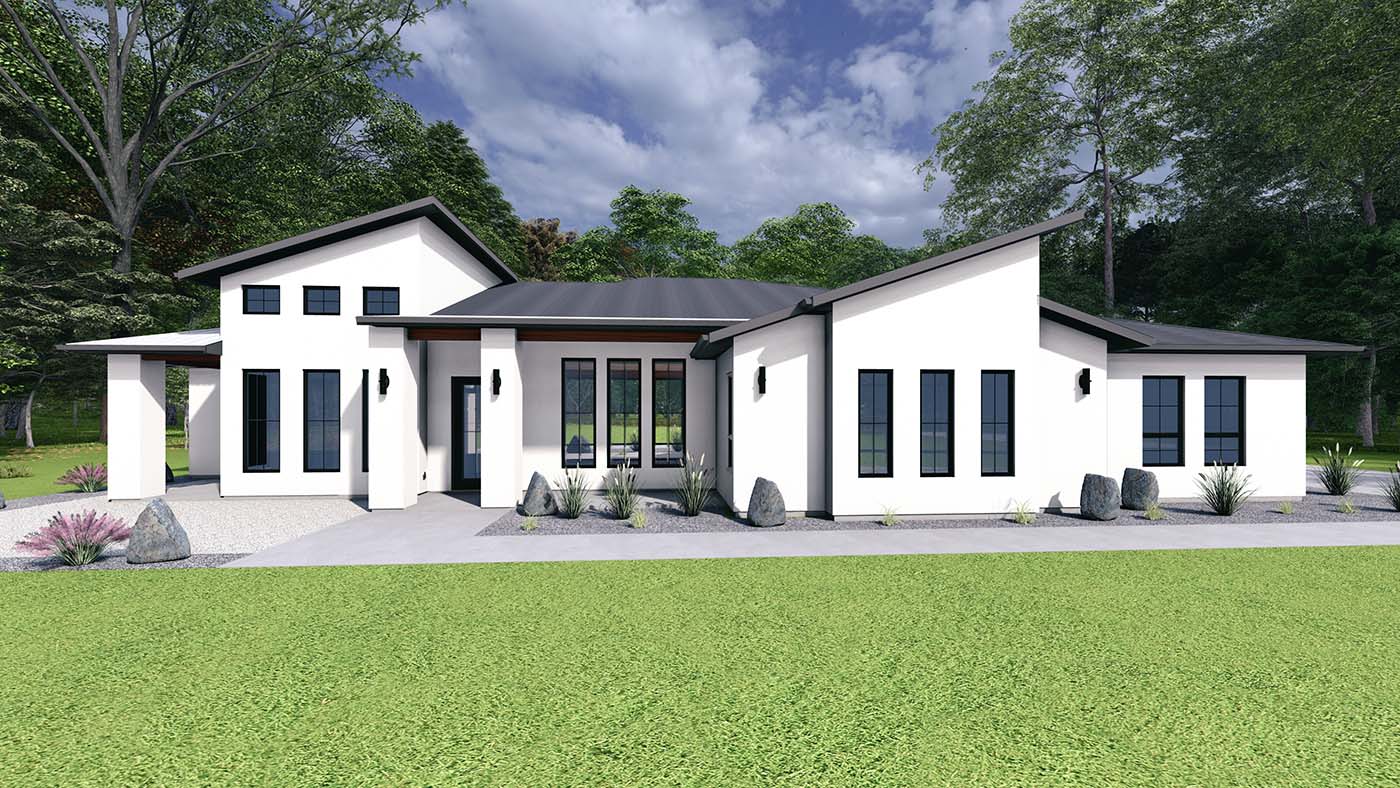
The Cottonwood
- Plan Number Plan 3041
- Living Sq Ft 3508
- Overall Width 89'
- Overall Depth 71'
- Bedrooms 4
- Bathrooms 4
- Stories 1
- Options Available Yes / Pool Garage Bath
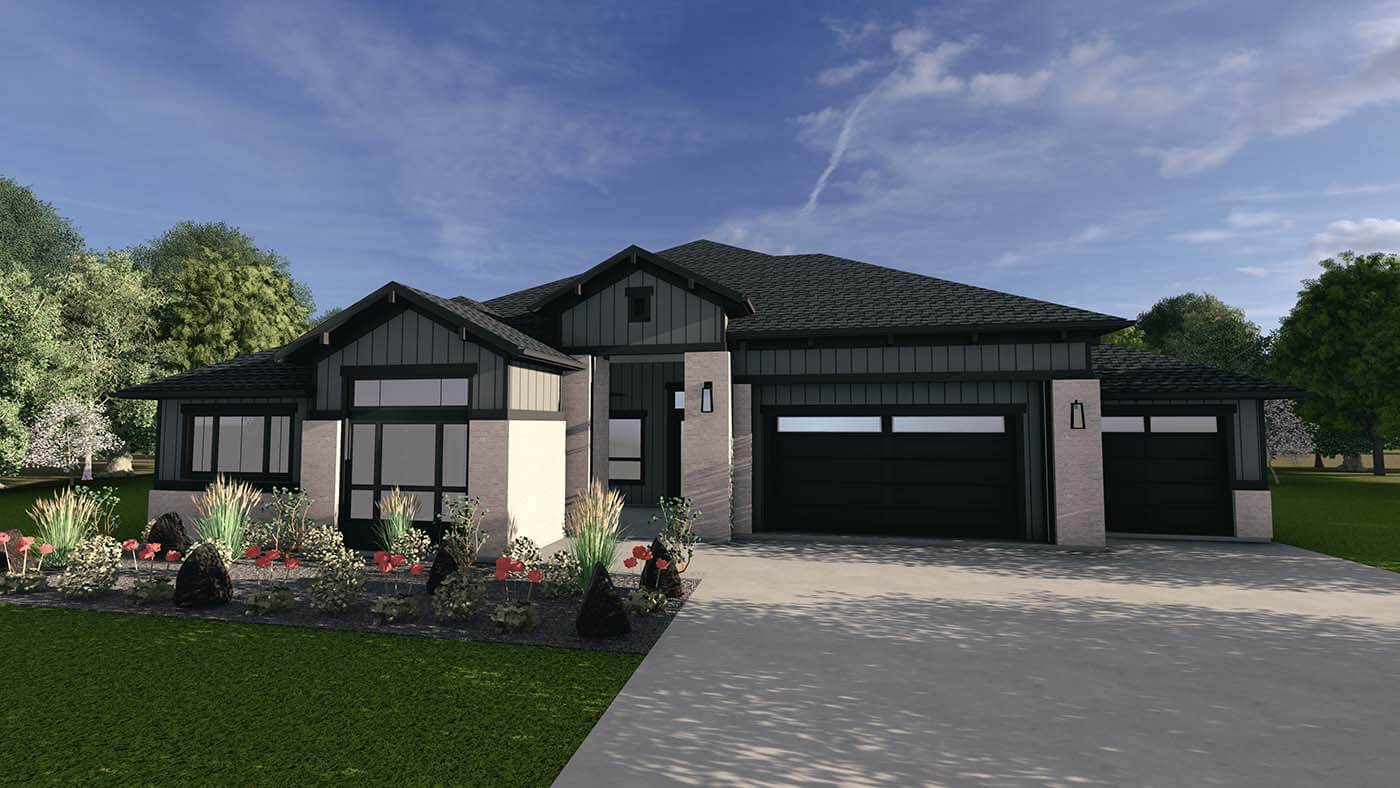
The Ridgeway II
- Plan Number Plan 3010
- Living Sq Ft 3054
- Overall Width 71'
- Overall Depth 80'
- Bedrooms 4/5
- Bathrooms 4
- Stories 1
- Options Available Guest Suite / Co-Living Suite / Game Room / Bed #5
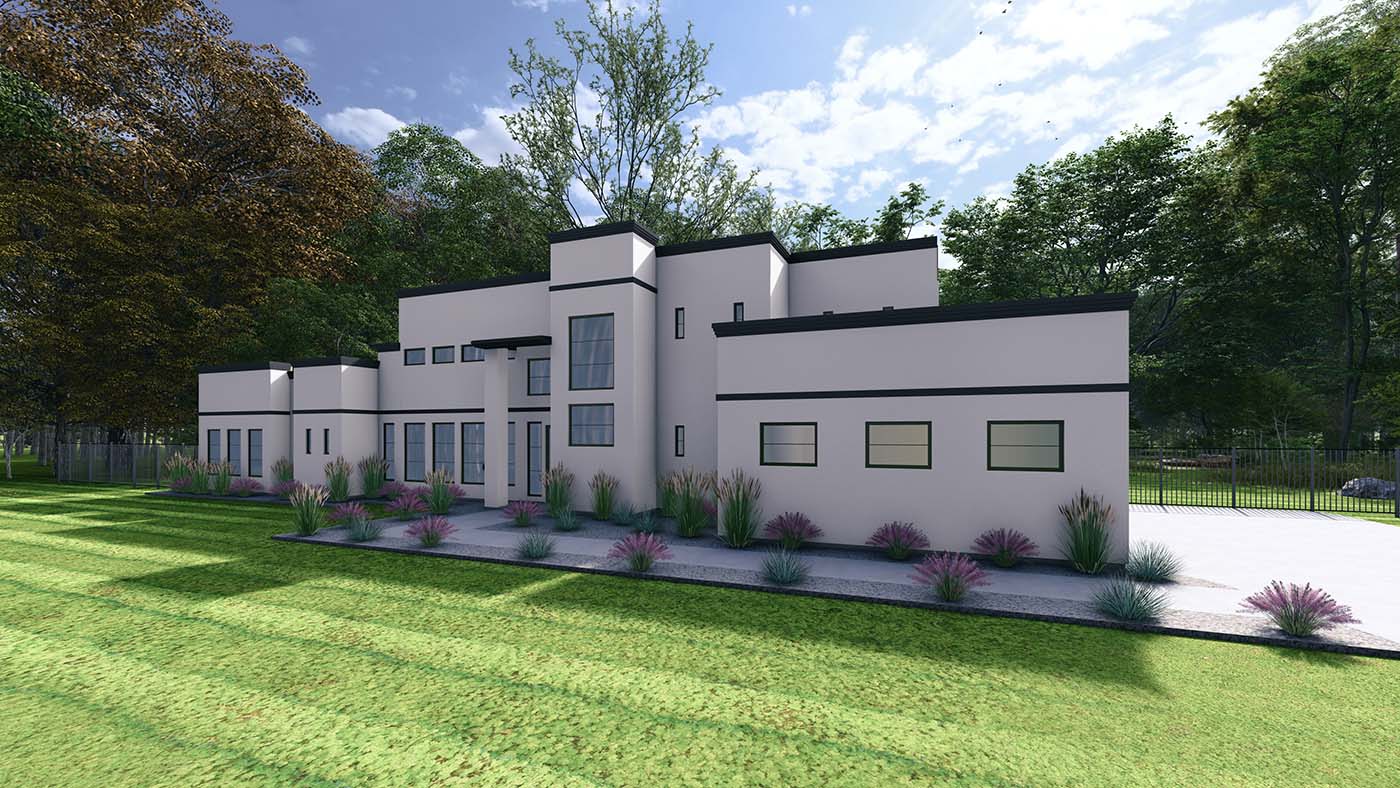
The Forest Dawn
- Plan Number Plan 4030
- Living Sq Ft 4372
- Overall Width 99'
- Overall Depth 76'
- Bedrooms 4/5
- Bathrooms 5.5
- Stories 2
- Options Available Yes
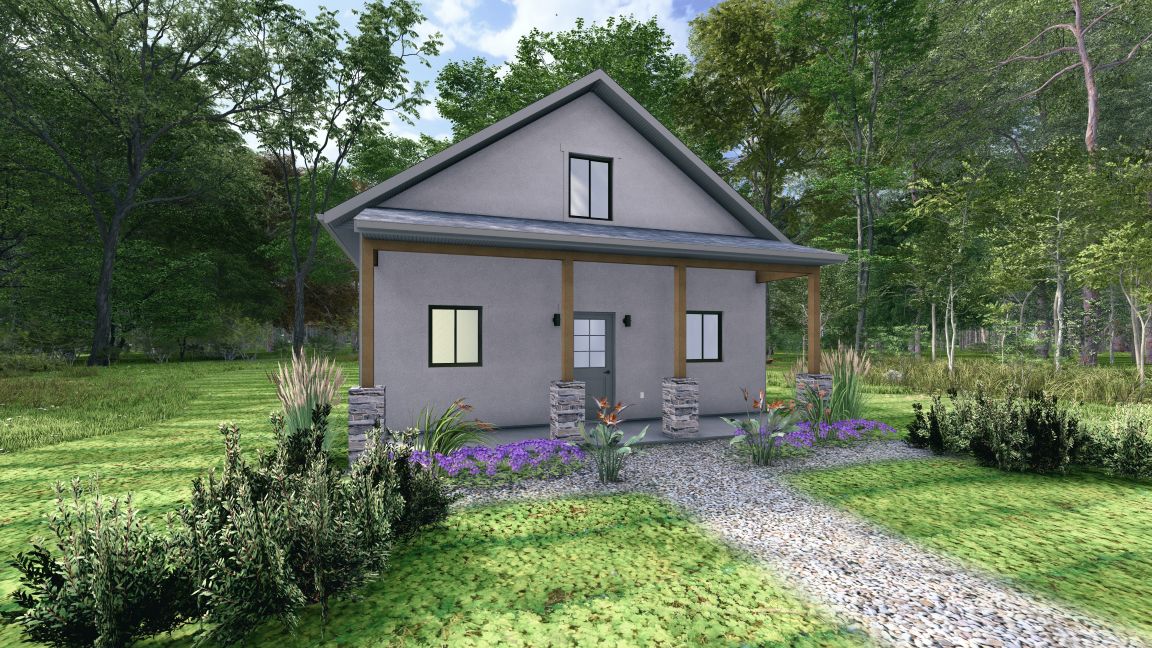
The Casita I
- Plan Number Plan 1010
- Living Sq Ft 1035
- Overall Width 26'
- Overall Depth 36'
- Bedrooms 1
- Bathrooms 1
- Stories 2
- Options Available Yes