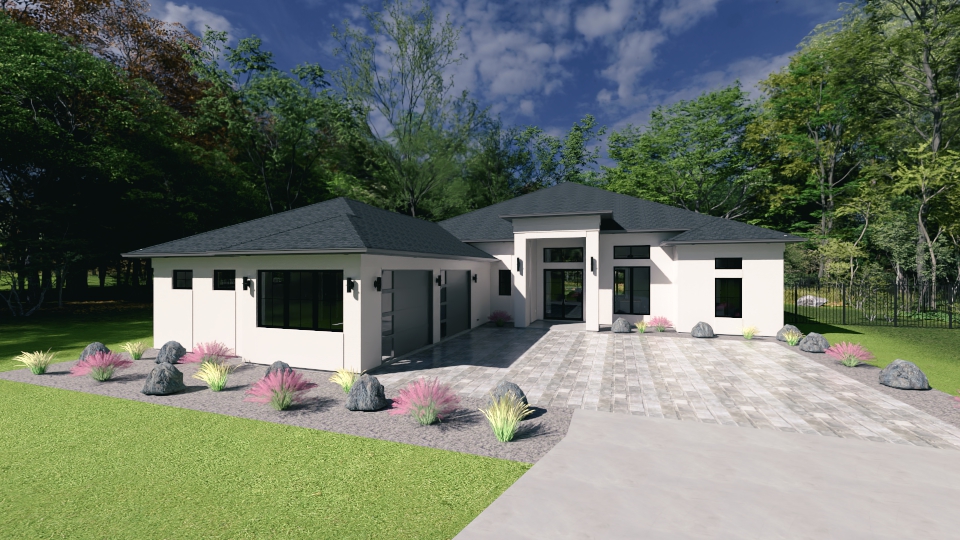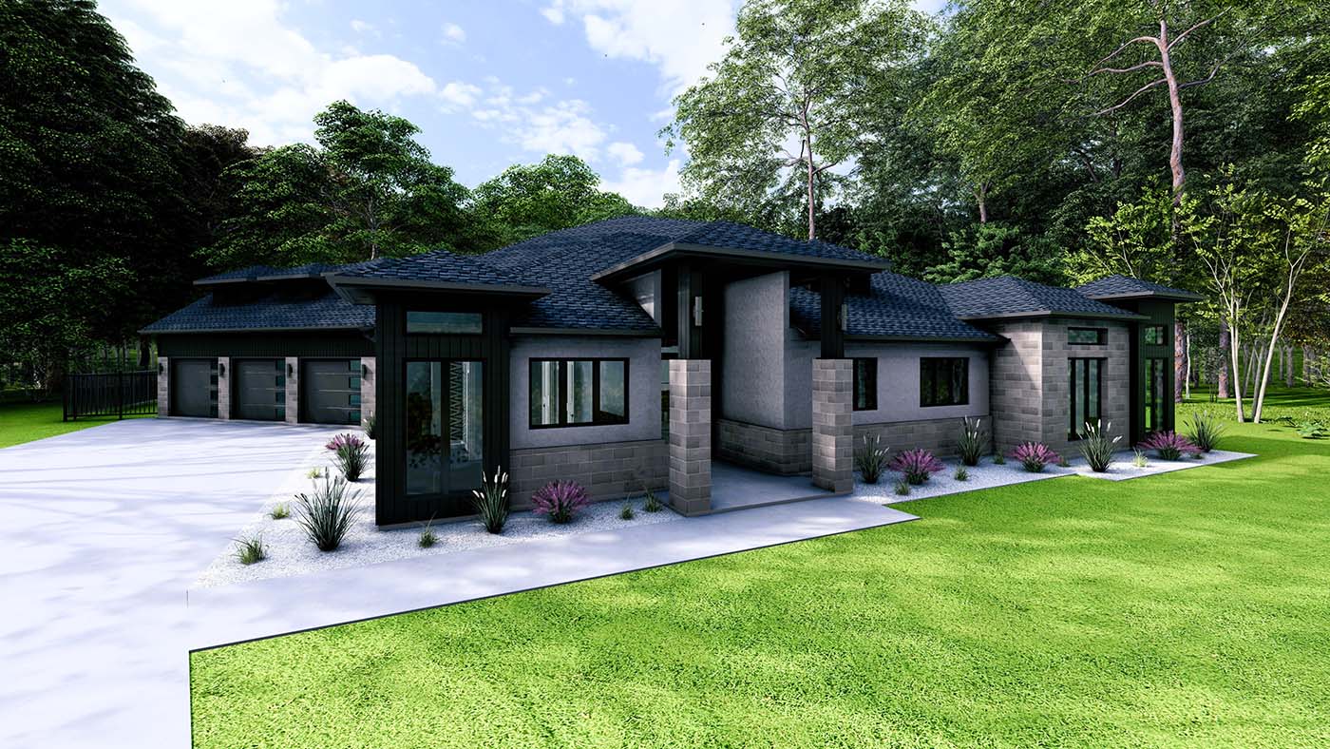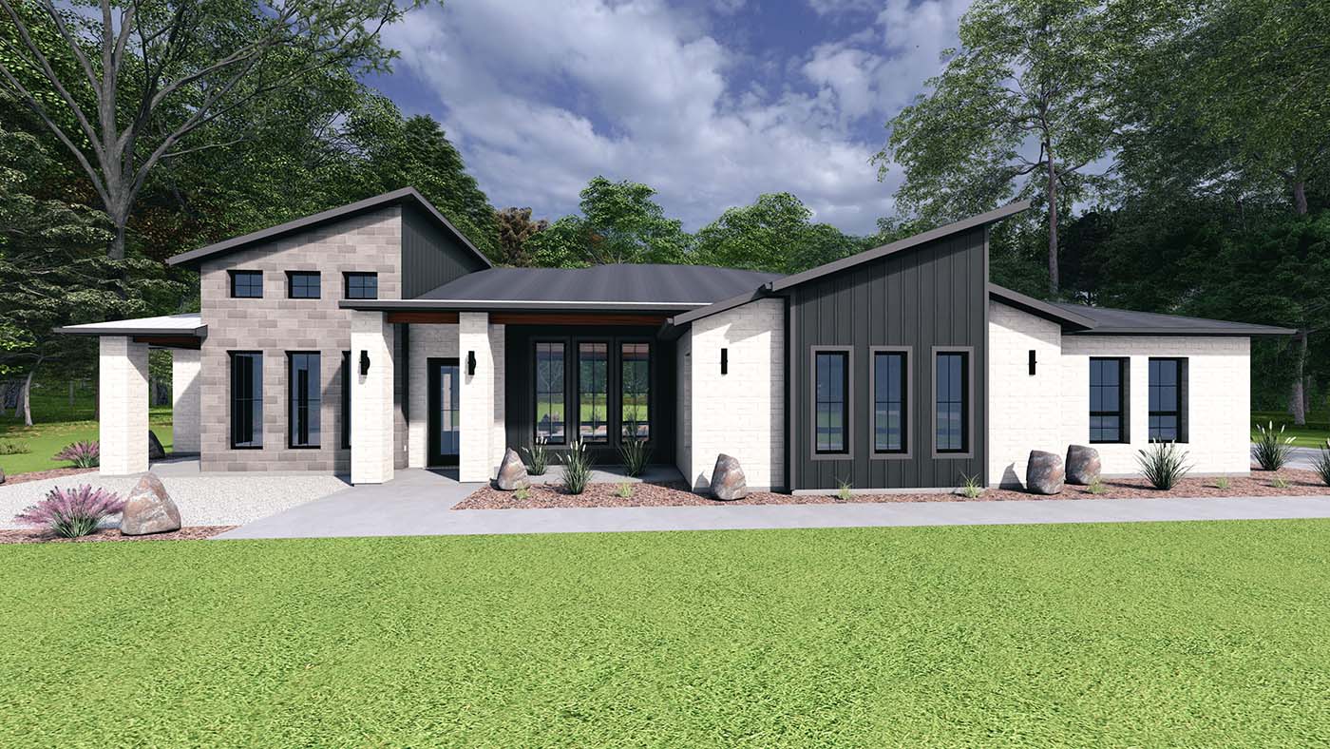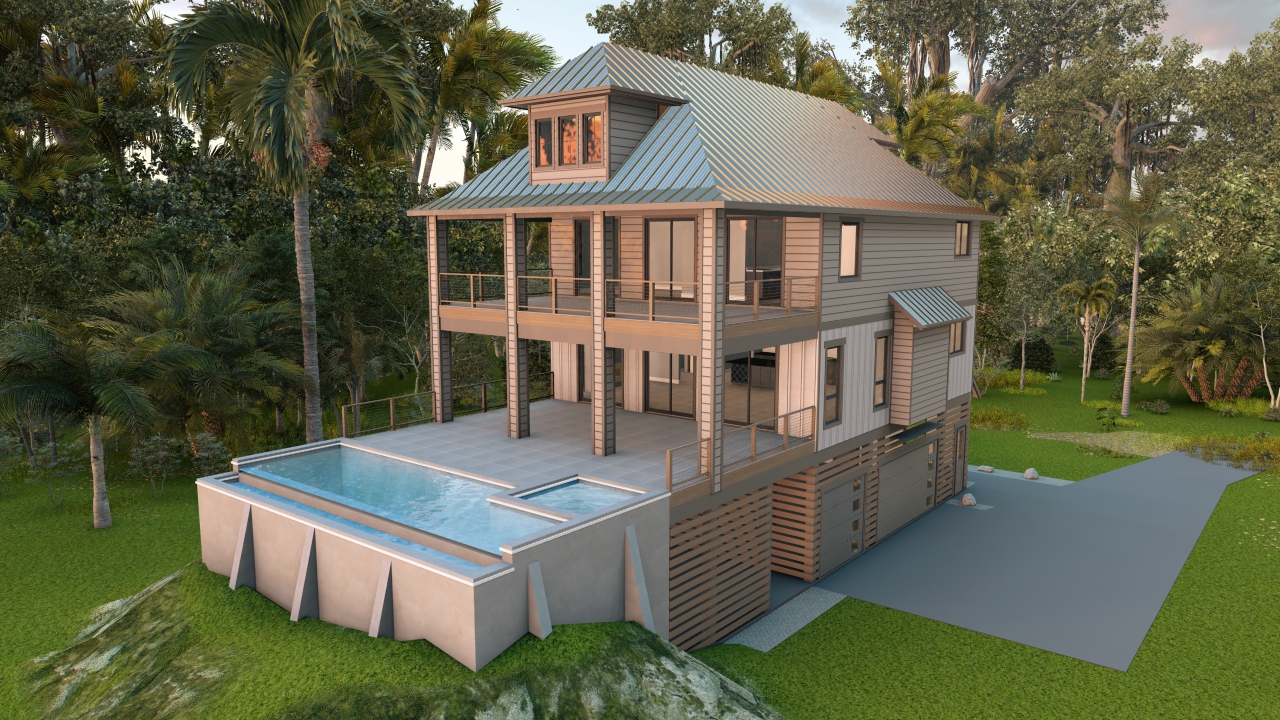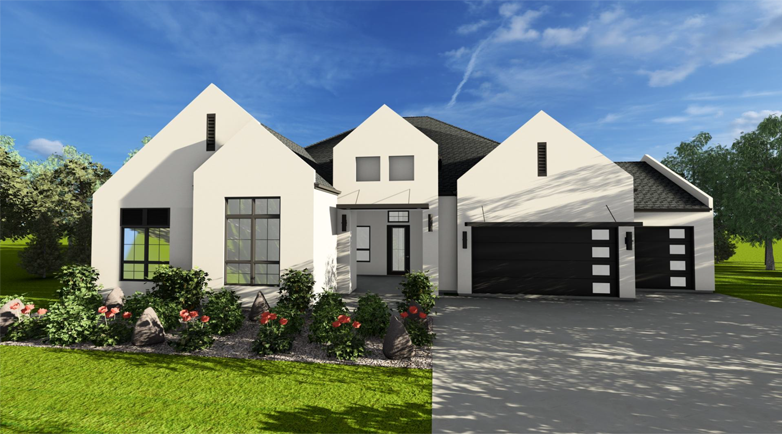Texas Custom Home Architectual Designs
City Design & Plans is an architectural design and builder services firm based in Texas. We specialize in new home designs, plans, 3D renderings, marketing slicks, marketing videos and numerous other services.
What makes City Design & Plans unique in the architectural design industry is that we have a home building background and experience. We work with builders, project managers, superintendents, as well as custom home clients, all with easy communication and results, due the fact that we understand the business.
Our experience in the home building industry allows us to help design home plans that meet the highest expectations.
City Design & Plans partners with custom, semi-custom and production home builders to design and maintain their home plans. We feel that working closely with home builders we become part of their team, which allows us to help increase their profit, reduce build time, and most importantly, customer satisfaction.
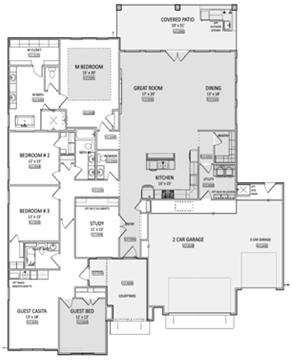
Featured Design Services
Production Home Plans
Plan design and maintenance for home builders. Design and Plans with multiple options and elevations available. We will customize plans for your home builder style, community guidelines, price point, or for your individual clients.
Learn More »Custom Home Design
Builders or Individual clients work with our project manager to help design a home for your specific needs, lot size and location, community guidelines, and style that fits your lifestyle.
Learn More »Additions/Renovations
Full and partial home remodeling, adding addition rooms, covered patios or finishing an attic bonus room. We collaborate with builders, contractors and homeowners to improve your existing home.
Learn More »Property Improvements
Guest houses, Casitas, Pool houses, Covered pavilions and outdoor kitchens. We can design a custom outbuilding to fit your needs and requirements.
Learn More »Garages, Barns, WorkShops
RV, Boat, Equestrian, WorkShops, or just an additional detached garage. Whether you want a standard 2 or 3 car garage, or an air conditioned shop, or project manager will work you and your contractor to design the right building for your needs.
Learn More »Stock Plans
View our catalog of existing home plans. We have various square footages, widths, styles to view. Plans can be purchased as is, or in most cases can be customized and revised to fit your needs.
Learn More »Barndominiums
Residence built within a barn-style structure. Barndominiums are highly customizable, allowing for open-concept living with flexible floor plans, vaulted ceilings, and options for second floors or shops.
Learn More »